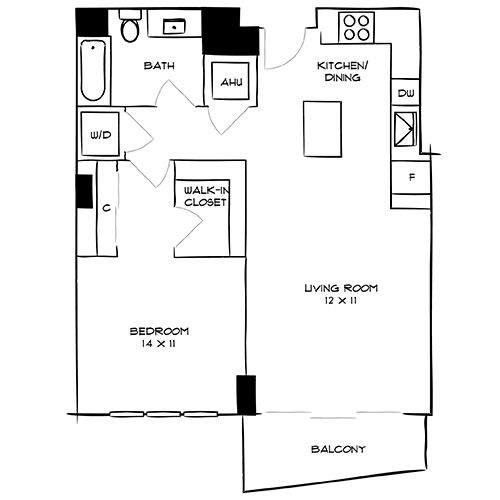The Park 1M #N0324
Starting at $3,124
833 Sq. Ft.
|
1 Bed
|
1 Bath
Available Dec 11





- Image1
- Image2
- Image3
- Image4
- Image5
Features
-
Living Areas
- Expansive Open-concept Layout
- Private Dining Room
- Floor-to-ceiling Glass Windows
- Large Entry Foyer
- Warm Wood Tile Flooring
-
Kitchen and Bath
- Dishwasher
- Recessed Dimmable Lighting
- Microwave
- Quartz Countertop
- Custom Italian Cabinets
-
Home Attributes
- Full Size Washer
- Air Conditioner
- Full Size Dryer
- Smart Home Door Lock
- Smart Home Thermostat
-
Premium Features
- Floor Penthouse
- Balcony Private

The Park 1M
This 1-bedroom, 1-bathroom floor plan features an open concept layout with a private balcony and views of the lush central courtyard. 833 Interior Sq. Ft., 54 Balcony Sq. Ft.

